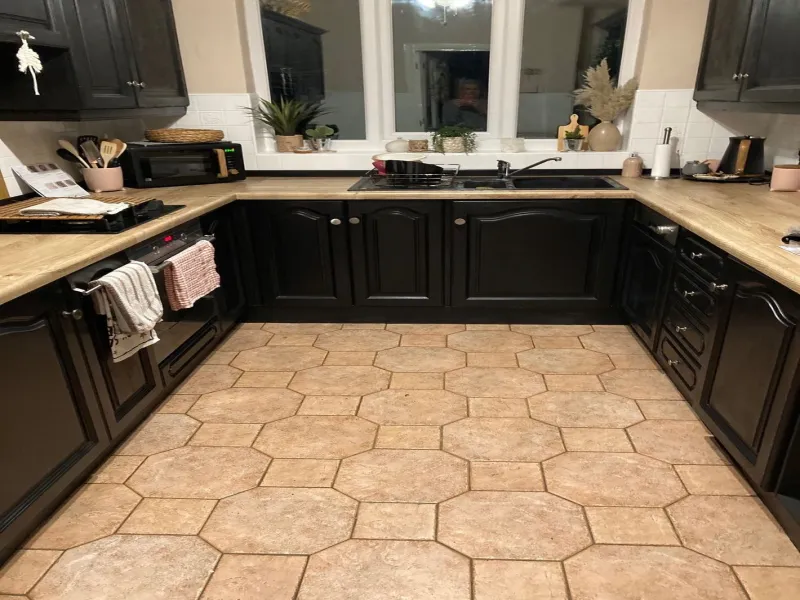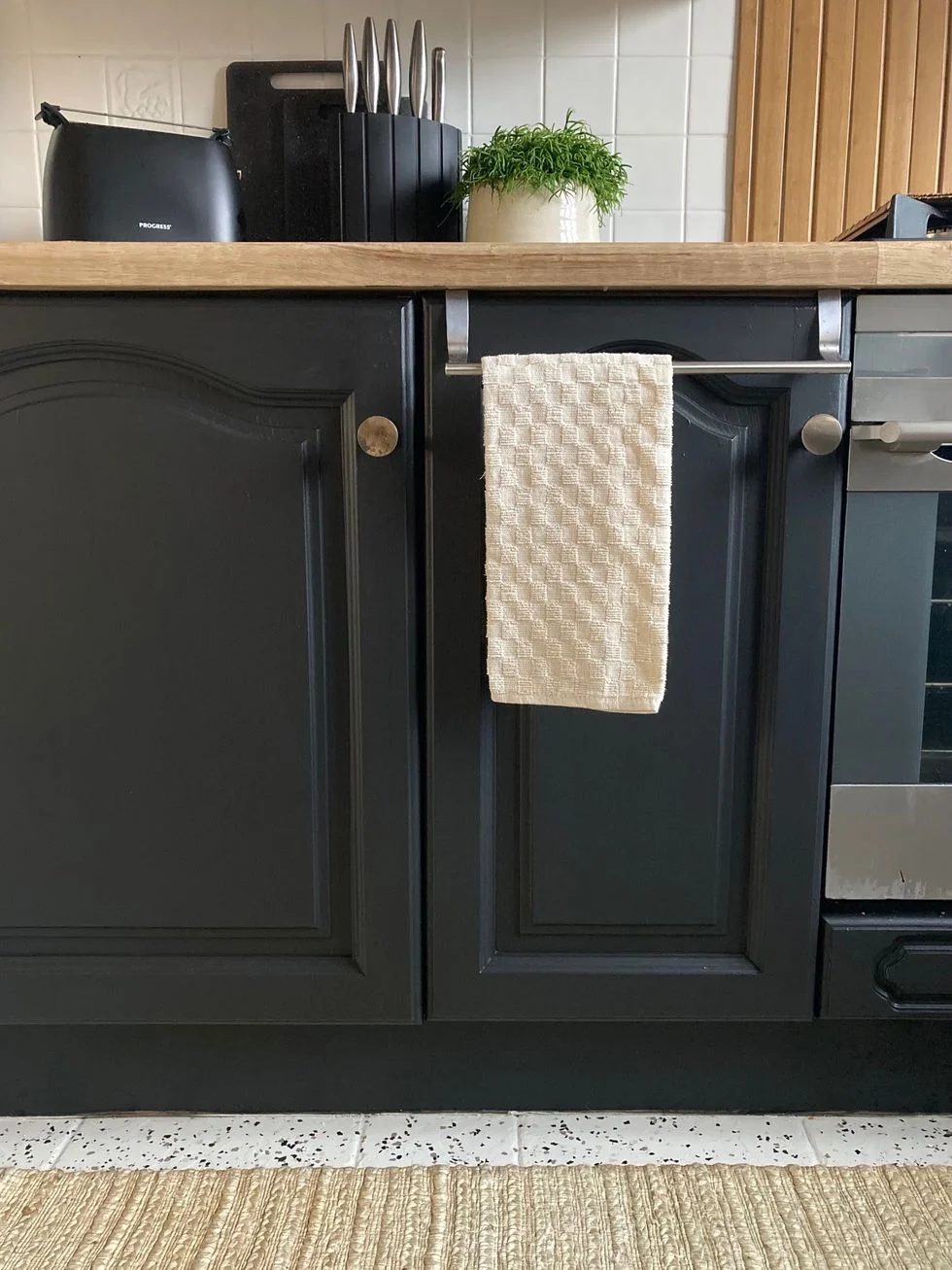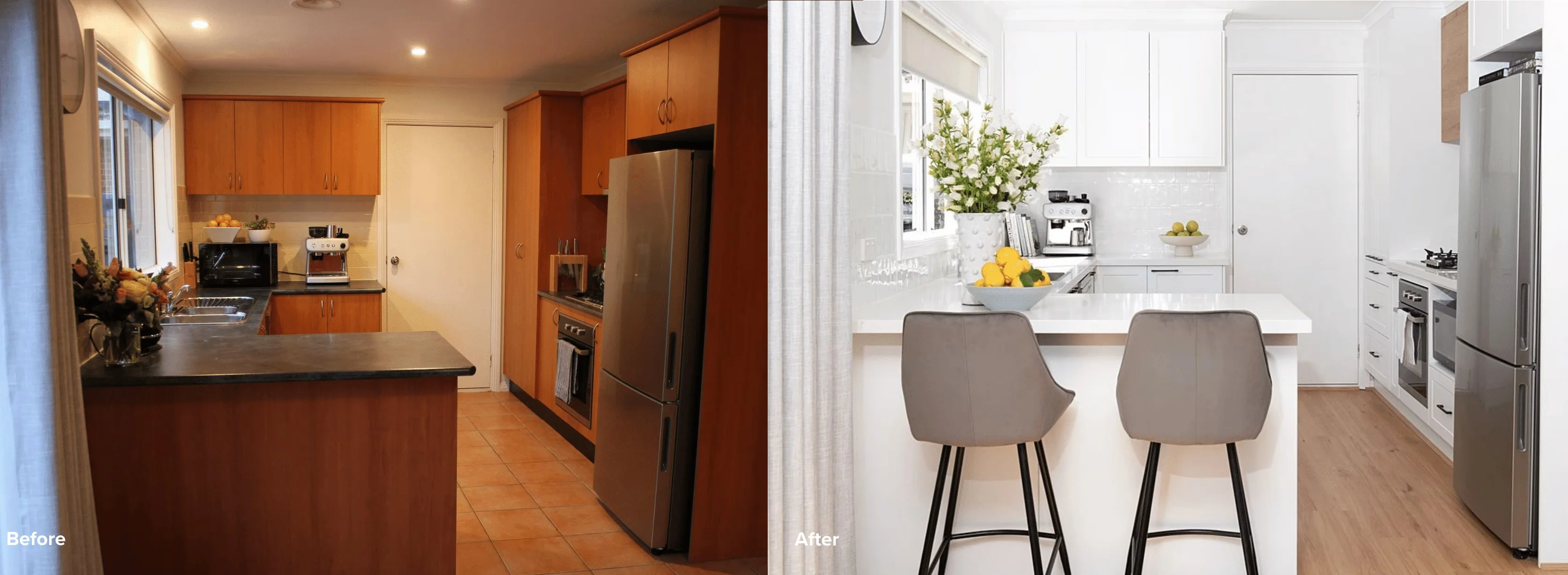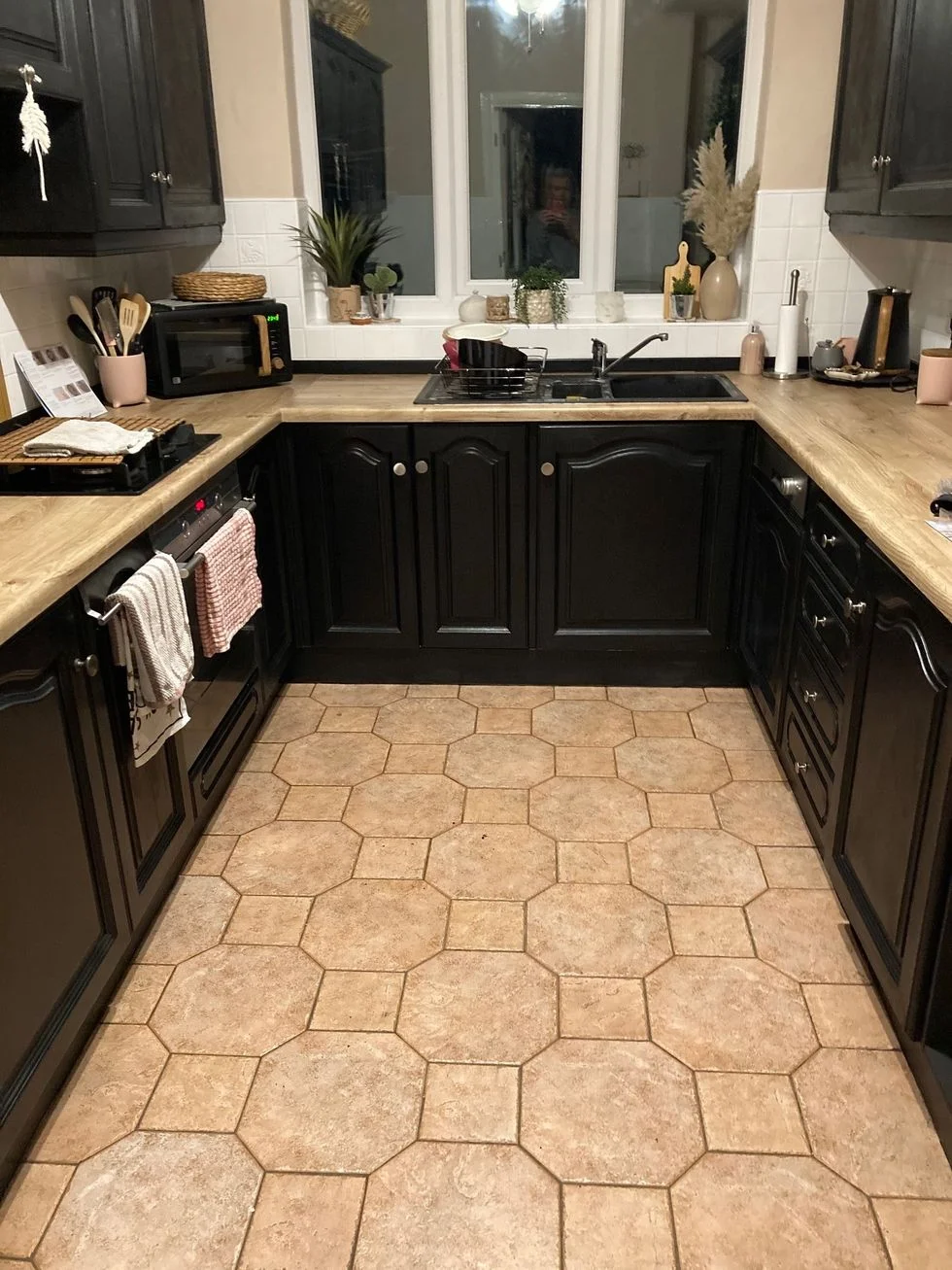Open Concept Kitchen Design Trends for Toronto Homes
Transform your home with open concept kitchen designs. Popular layouts and considerations for Toronto properties, from wall removal to kitchen island integration.

Expert Team
Kitchen Design Specialist
December 25, 2024
Toronto Design Trends

Open concept kitchen seamlessly connecting to living and dining areas
Toronto Trend: 75% of Toronto home renovations now include some form of open concept design, with kitchen-living room combinations being most popular for modern family living.
Why Open Concept Kitchens Dominate Toronto Renovations
Open concept kitchens have transformed from trend to standard in Toronto homes. This design philosophy removes walls between kitchen, dining, and living areas, creating multifunctional spaces that reflect modern lifestyles. Toronto homeowners particularly value these designs for entertaining, family interaction, and making smaller homes feel larger.
Benefits for Toronto Homes
- Makes small spaces feel larger
- Improves natural light flow
- Enhances family interaction
- Better for entertaining
- Increases property value
Popular in Toronto Areas
- Condos: Space optimization
- Semi-detached: Family flow
- Victorian homes: Modern updates
- Bungalows: Main floor living
Popular Open Concept Layouts
1. Great Room Concept
The most popular Toronto layout combines kitchen, dining, and living areas into one large space. The kitchen typically features a large island that serves as both workspace and social hub. This layout works especially well in Toronto's semi-detached and detached homes.
2. Kitchen-Dining Combo
Perfect for smaller Toronto homes and condos, this layout removes the wall between kitchen and dining areas. A peninsula or extended island often serves as the divider while maintaining openness.
3. L-Shaped Open Plan
This design keeps kitchen functionality while opening to adjacent spaces. The L-shape provides efficient work zones while creating natural pathways to living areas.
Structural Considerations for Wall Removal
Removing walls is the foundation of open concept design, but requires careful planning:
Critical Structural Points:
- Load-bearing walls: Require beam installation and engineering
- Permit requirements: Most wall removals need permits
- HVAC considerations: Ductwork may need rerouting
- Electrical and plumbing: Must be properly relocated
- Fire safety: Smoke detectors and fire separation requirements
Kitchen Island as Central Hub
The kitchen island has become the heart of open concept designs. In Toronto homes, islands serve multiple functions:
Cooking Center
- • Cooktop integration
- • Downdraft ventilation
- • Built-in appliances
- • Prep sink options
Social Hub
- • Breakfast bar seating
- • Wine storage
- • Charging stations
- • Display areas
Storage Solution
- • Deep drawers
- • Pull-out pantries
- • Hidden appliances
- • Custom organizers
Lighting Strategies for Open Spaces
Proper lighting is crucial in open concept designs to define zones and create ambiance:
Layered Lighting Approach
- Task lighting: Under-cabinet LEDs, island pendants
- Ambient lighting: Recessed ceiling lights, chandeliers
- Accent lighting: Display lighting, artwork spots
- Natural light: Skylights, larger windows, glass doors
Defining Spaces with Light
Use lighting to create distinct zones within open areas. Dimmer switches allow flexibility for different activities - bright for cooking, softer for dining, ambient for entertaining.
Flooring Considerations
Consistent flooring helps unify open concept spaces. Popular Toronto choices include:
Best Flooring Options:
- Hardwood: Timeless, durable, increases home value
- Luxury vinyl: Modern, water-resistant, budget-friendly
- Large format tile: Seamless look, easy maintenance
- Engineered hardwood: Stable with Toronto's climate changes
Storage Solutions for Open Kitchens
Open concept kitchens require smart storage to maintain clean, uncluttered look:
Hidden Storage
- • Integrated appliance garages
- • Pull-out pantries
- • Toe kick drawers
- • Corner carousel units
Display Storage
- • Open shelving
- • Glass cabinet doors
- • Floating shelves
- • Built-in niches
Cost Considerations for Open Concept Renovations
| Scope | Cost Range | Key Elements |
|---|---|---|
| Basic Wall Removal | $8,000-15,000 | Non-load-bearing wall, basic finishes |
| Load-Bearing Wall Removal | $15,000-30,000 | Structural beam, engineering, permits |
| Full Open Concept | $25,000-60,000 | Multiple walls, kitchen remodel, flooring |
| Luxury Open Concept | $50,000-120,000 | High-end finishes, custom island, smart home |
Toronto-Specific Challenges and Solutions
Heritage Home Considerations
Many Toronto homes have heritage restrictions. Solutions include:
- Creating cased openings instead of full wall removal
- Using glass partitions to maintain openness while preserving character
- Working with heritage conservation specialists
Condo Limitations
Condo renovations have unique constraints:
- Cannot remove structural walls
- Must follow condo corporation rules
- Limited to cosmetic changes in most cases
- Noise and work hour restrictions
Future-Proofing Your Open Concept
Consider how your open concept will adapt to future needs:
Smart Design Elements:
- Flexible furniture: Movable islands, expandable tables
- Smart home integration: Automated lighting, climate control
- Multi-zone audio: Different sound areas in open space
- Convertible spaces: Areas that can serve multiple purposes
Related Services
Ready for Open Concept Living?
Transform your home with expert open concept kitchen design and renovation.


