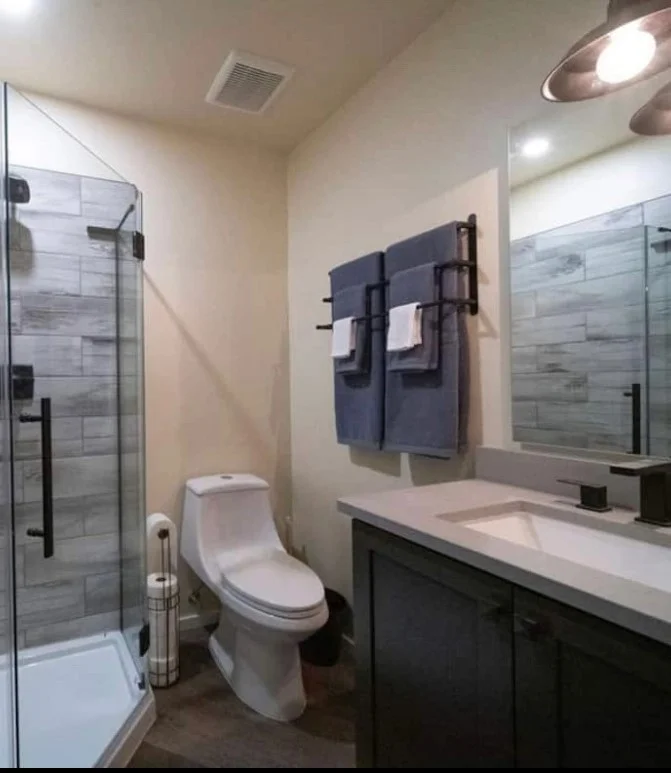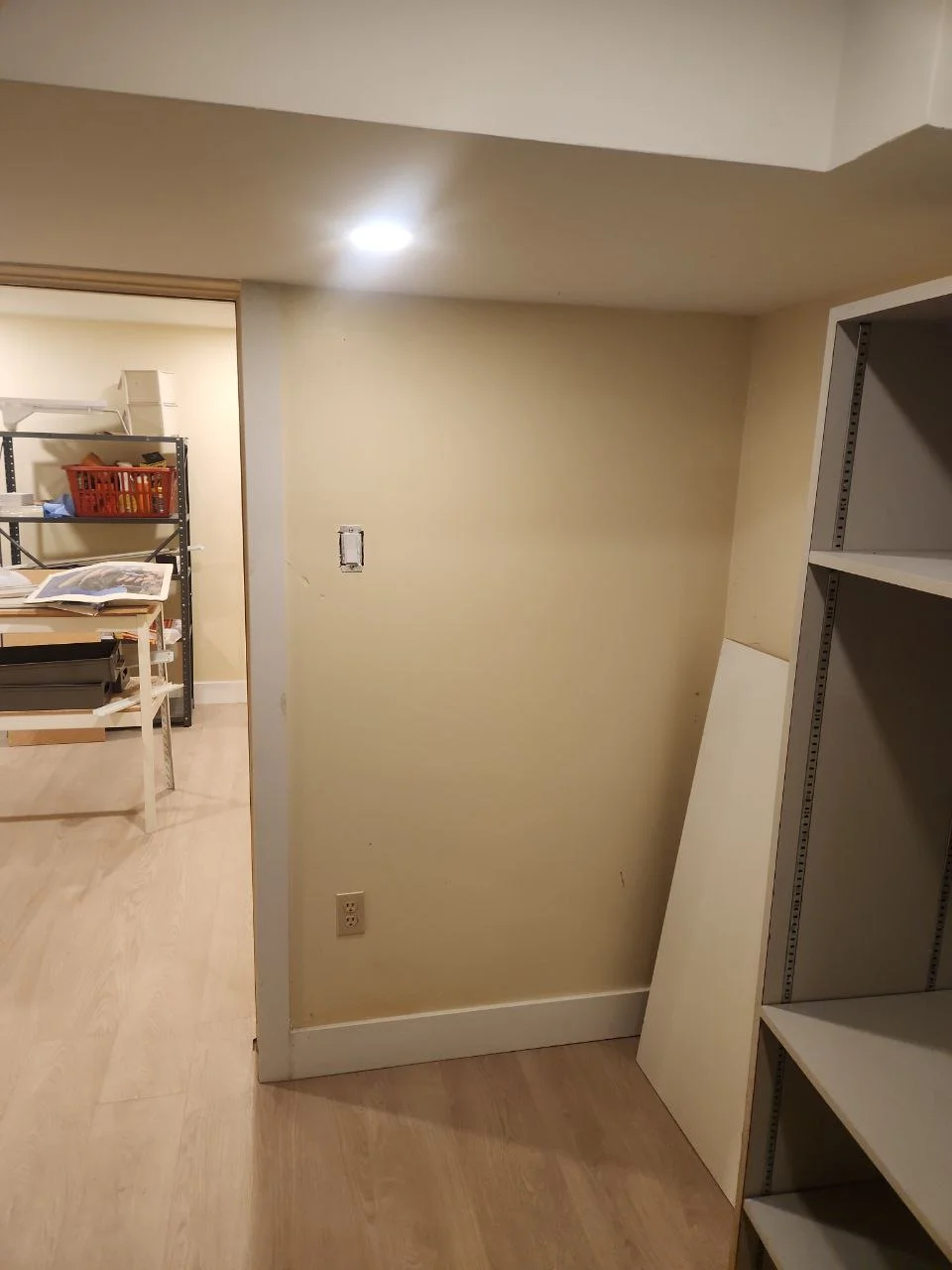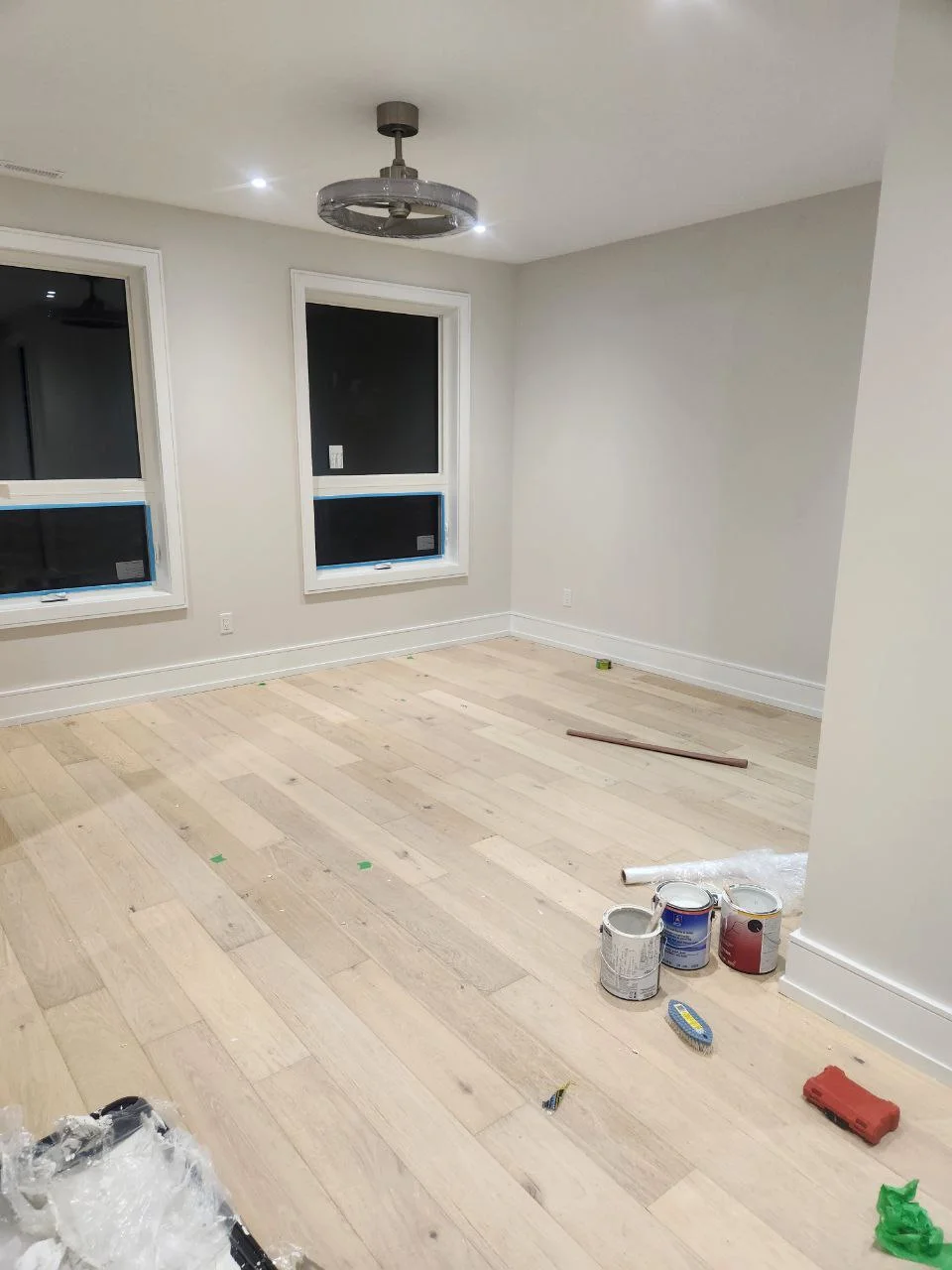Basement Renovation: Creating Legal Secondary Suites
How to convert your basement into a legal secondary suite in Toronto. Complete guide to requirements, costs, permits, and ROI analysis for basement apartment conversions.

Expert Team
Secondary Suite Specialist
January 8, 2025
Updated for Toronto Bylaws

Completed legal basement suite in Toronto - typical investment of $80,000-120,000
Investment Overview: Converting your basement to a legal secondary suite in Toronto typically costs $80,000-120,000 and can generate $1,500-2,500 monthly rental income, with ROI achieved in 3-5 years.
Why Create a Legal Secondary Suite?
Toronto's housing crisis and soaring rental prices have made basement apartments increasingly attractive investments. A legal secondary suite can generate significant passive income while increasing your property value by 20-30%. However, going legal requires meeting strict Toronto building codes and zoning requirements.
Financial Benefits
- Monthly rental income: $1,500-2,500
- Property value increase: 20-30%
- Mortgage help through rental income
- Tax deductions for rental expenses
Legal Advantages
- Compliance with city bylaws
- Insurance coverage validity
- Legal tenant protections
- Future sale value preservation
Toronto Secondary Suite Requirements
Toronto has specific requirements for legal secondary suites that must be strictly followed. These requirements ensure safety, habitability, and compliance with zoning bylaws.
1. Zoning Requirements
Your property must be zoned to allow secondary suites. Most residential zones in Toronto permit them, but you must verify with the city. Key zoning requirements include:
Zoning Checklist:
- Minimum lot size: Typically 5,000 sq ft (varies by zone)
- Maximum lot coverage: 60% of lot area
- Minimum frontage: 7.5 meters (varies by area)
- Property must be detached, semi-detached, or townhouse
- Only one secondary suite per property allowed
2. Ceiling Height Requirements
Toronto building code requires minimum ceiling heights for habitable spaces:
- Living areas: Minimum 1.95 meters (6'5") over 75% of floor area
- Bathrooms: Minimum 1.95 meters (6'5")
- Hallways: Minimum 1.95 meters (6'5")
- Kitchens: Minimum 1.95 meters (6'5")
- Storage areas: Minimum 1.80 meters (5'11")
3. Egress and Safety Requirements
Safety is paramount in legal secondary suites. Toronto requires:
Critical Safety Requirements:
- Separate entrance: Direct exterior access required
- Fire separation: 1-hour fire rating between units
- Smoke detectors: Hardwired with battery backup
- Carbon monoxide detectors: Required if fuel-burning appliances present
- Fire extinguisher: 5ABC rated extinguisher required
- Emergency egress: Windows meeting size requirements in bedrooms
4. Parking Requirements
Toronto typically requires one additional parking space for secondary suites, though requirements vary by neighborhood. Some areas allow parking exemptions if near transit.
Cost Breakdown for Legal Secondary Suite Conversion
| Component | Typical Cost Range | Key Considerations |
|---|---|---|
| Permits & Fees | $5,000 - $15,000 | Building permits, development charges, plan review |
| Structural Work | $10,000 - $25,000 | Underpinning, foundation work, egress windows |
| Plumbing | $8,000 - $15,000 | New bathroom, kitchen plumbing, drainage |
| Electrical | $6,000 - $12,000 | Separate panel, outlets, lighting, smoke detectors |
| Kitchen | $10,000 - $20,000 | Cabinets, countertops, appliances, fixtures |
| Bathroom | $8,000 - $15,000 | Fixtures, tile, vanity, ventilation |
| Finishing | $15,000 - $30,000 | Drywall, flooring, doors, trim, painting |
| Separate Entrance | $8,000 - $18,000 | Exterior door, stairs, walkway, lighting |
The Permit Process: Step by Step
Phase 1: Pre-Application (2-4 weeks)
- Verify zoning requirements with City of Toronto
- Hire architect or designer for drawings
- Conduct soil test if underpinning required
- Prepare preliminary design and budget
Phase 2: Permit Application (4-8 weeks)
- Submit complete building permit application
- Pay development charges and permit fees
- Address any city requests for additional information
- Receive permit approval
Phase 3: Construction (12-20 weeks)
- Demolition and preparation
- Structural work and underpinning
- Rough-in plumbing, electrical, HVAC
- Inspections at each stage
- Finishing and final inspection
ROI Analysis: Is It Worth It?
Let's analyze the return on investment for a typical Toronto secondary suite:
Sample ROI Calculation:
Total Investment: $100,000
Monthly Rental Income: $2,000
Annual Gross Income: $24,000
Annual Expenses (10%): $2,400
Net Annual Income: $21,600
Annual ROI: 21.6%
Payback Period: 4.6 years
Common Challenges and Solutions
1. Low Ceiling Heights
Many Toronto basements have low ceilings. Solutions include:
- Underpinning: Lowering foundation ($200-400 per linear foot)
- Benching: Creating raised floor areas in non-habitable spaces
- Strategic ductwork routing to maximize ceiling height
2. Moisture and Waterproofing
Basement moisture issues must be addressed before finishing:
- Exterior waterproofing: $15,000-30,000
- Interior weeping tile system: $8,000-15,000
- Sump pump installation: $2,000-5,000
- Vapor barriers and proper insulation
3. Parking Requirements
If you don't have adequate parking, options include:
- Applying for parking exemption (near transit)
- Creating tandem parking
- Adding driveway space ($5,000-15,000)
- Utilizing street parking permits where available
Financing Your Secondary Suite
Several financing options are available for Toronto homeowners:
Refinance Mortgage
Access up to 80% of home value. Current rates: 4.5-6.5%
HELOC
Flexible access to funds. Current rates: Prime + 0.5-2%
CMHC Improvement Loan
Up to $24,000 for multi-unit improvements
Construction Loan
Short-term financing during construction phase
Property Management Considerations
Being a landlord requires more than just collecting rent:
Landlord Responsibilities:
- Tenant screening and selection
- Rent collection and financial management
- Property maintenance and repairs
- Legal compliance with Residential Tenancies Act
- Emergency response availability
- Annual tax reporting for rental income
Future Outlook for Toronto Secondary Suites
The Ontario government has introduced legislation to make it easier to create secondary suites. Recent changes include:
- Provincial standards overriding restrictive municipal bylaws
- Simplified permit processes for eligible properties
- Incentives for creating affordable rental units
- Increased property tax assessments for secondary suites
Related Services
Ready to Create Your Legal Secondary Suite?
Our experts handle everything from permits to completion, ensuring full compliance with Toronto bylaws.

