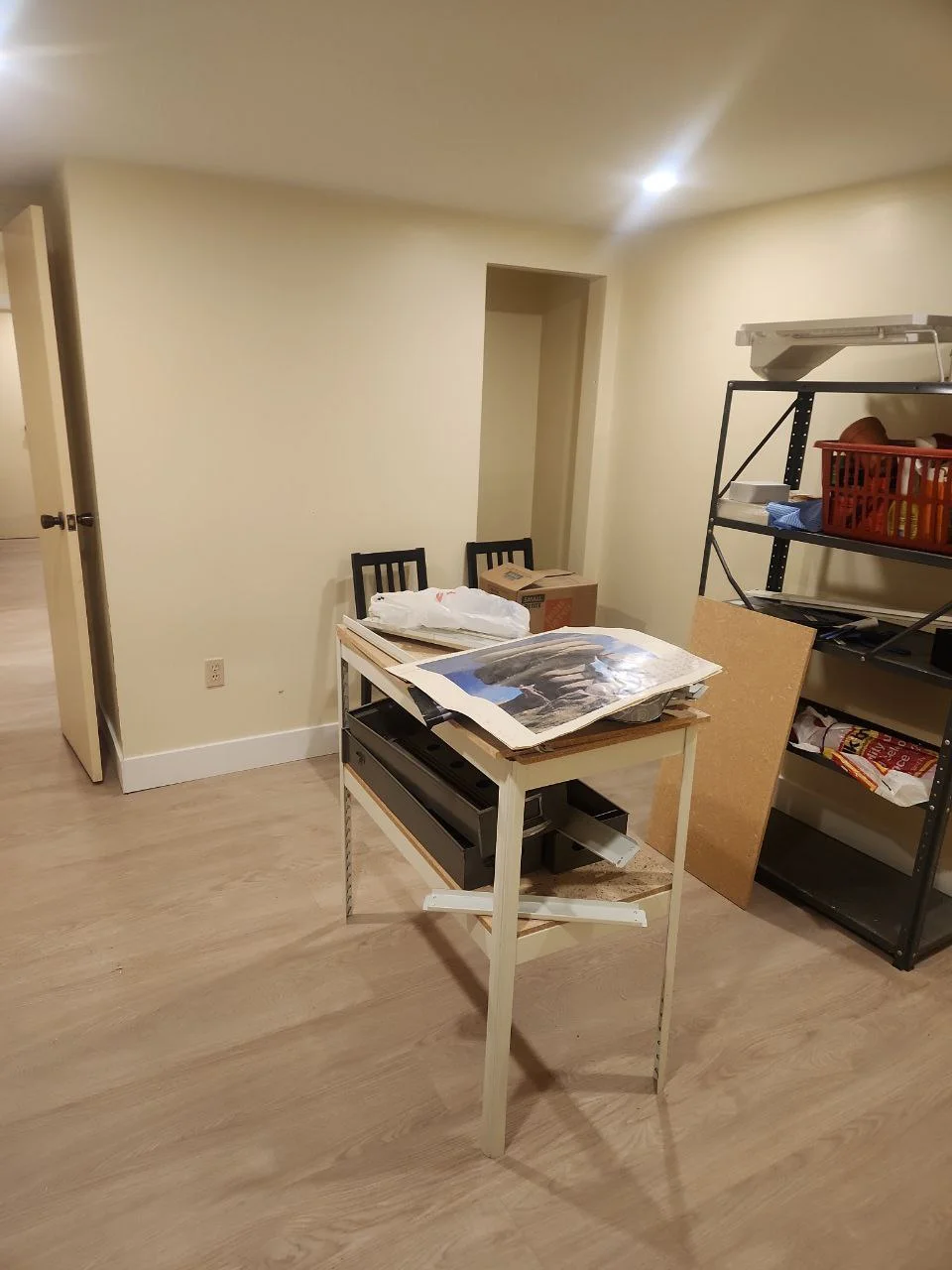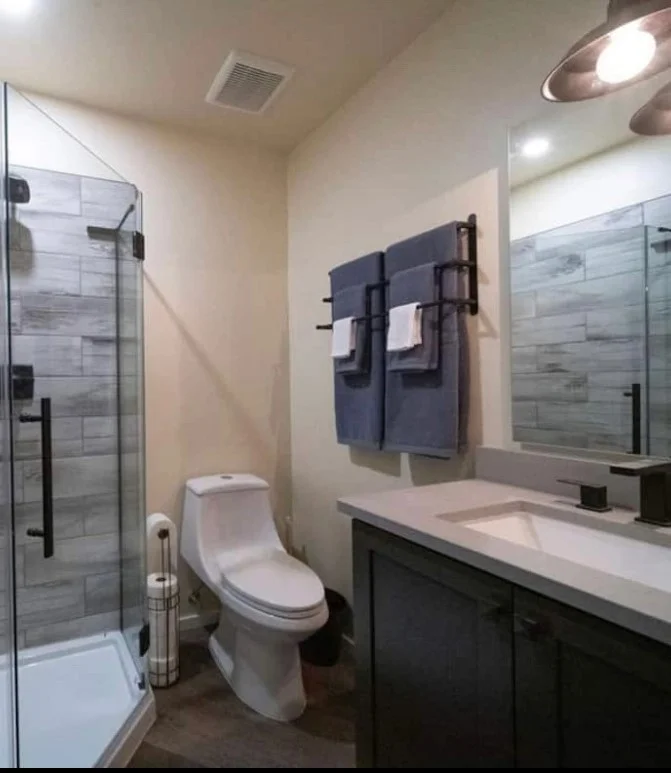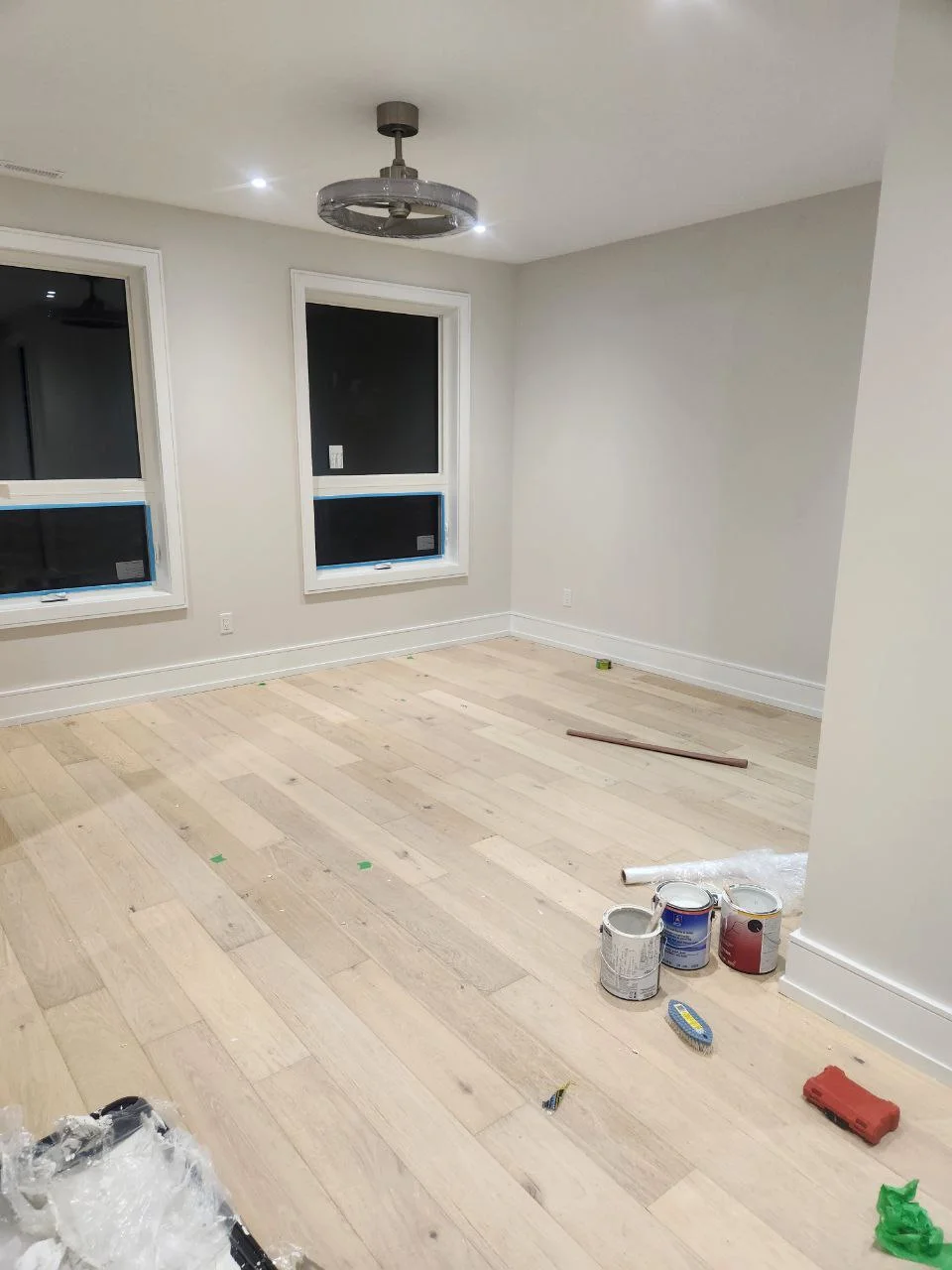Understanding Toronto Building Permits for Renovations
Navigate Toronto's building permit process with our comprehensive guide. When you need permits, how to apply, costs, timelines, and common mistakes to avoid for home renovations.

Expert Team
Permit Specialist
January 3, 2025
Updated for 2025 Toronto Bylaws

Toronto building permit process - proper permits ensure safety and compliance
Essential Information: Most Toronto renovations over $1,000 or affecting structure, plumbing, or electrical systems require permits. Working without proper permits can result in fines up to $50,000 and may require you to undo completed work.
When Do You Need a Building Permit in Toronto?
Toronto's building permit requirements are designed to ensure safety and compliance with Ontario Building Code. Understanding when permits are required can save you from costly mistakes and legal issues.
You ALWAYS Need a Permit For:
- Any structural changes (removing walls, adding beams)
- Adding or removing doors, windows, or skylights
- Building additions, decks, or garages
- Finishing basements or attics
- Creating secondary suites
- Major plumbing or electrical work
- Installing or modifying HVAC systems
- Changing building use (e.g., garage to living space)
You Usually DON'T Need a Permit For:
- Painting and decorating
- Installing new flooring (if not affecting structure)
- Replacing existing fixtures (same location, same type)
- Cabinet installation (if not affecting structure)
- Minor repairs under $1,000
- Fence installation under 2 meters high
- Shed or gazebo under 10 square meters
Types of Building Permits in Toronto
Building Permit
Required for structural changes, additions, and major renovations.
Cost: $150-2,000+
Plumbing Permit
Required for new plumbing installations or major changes.
Cost: $100-500
Electrical Permit
Required for new electrical work or major modifications.
Cost: $100-400
HVAC Permit
Required for heating, ventilation, and air conditioning work.
Cost: $80-300
The Permit Application Process
Step 1: Pre-Application Preparation
Before applying for permits, you need:
- Detailed construction drawings and plans
- Site plan showing property boundaries
- Structural calculations (if required)
- Energy efficiency calculations (for major renovations)
- Professional designer or architect drawings (for complex projects)
Step 2: Submit Application
Applications can be submitted:
- Online: Through Toronto Building's online portal
- In person: at Toronto Building customer service centres
- By mail: For simple applications
Step 3: Review and Approval
Review timelines vary by complexity:
- Simple renovations: 2-4 weeks
- Complex renovations: 4-8 weeks
- Additions: 6-12 weeks
- Committee of Adjustment: 3-6 months (if required)
Permit Costs Breakdown
| Project Type | Base Fee | Additional Costs | Total Range |
|---|---|---|---|
| Interior Renovation | $150-300 | Plan review, inspections | $300-800 |
| Basement Finishing | $200-400 | Plumbing, electrical, HVAC | $500-1,200 |
| Deck Addition | $250-500 | Structural review | $400-900 |
| Room Addition | $500-1,000 | Development charges, plans | $1,000-3,000 |
| Second Story | $800-1,500 | Engineering, development charges | $2,000-5,000 |
| Secondary Suite | $600-1,200 | All systems, fire separation | $1,500-4,000 |
Inspection Requirements
Once permits are issued, you must schedule inspections at key stages:
Typical Inspection Schedule:
- Foundation inspection: Before backfilling
- Rough-in inspection: After framing, plumbing, electrical, HVAC
- Insulation inspection: Before drywall installation
- Final inspection: After completion, before occupancy
- Follow-up inspections: As required by inspector
Common Permit Mistakes to Avoid
1. Starting Work Without Permits
This is the most common and costly mistake. Toronto Building can issue stop-work orders and require you to remove completed work. Fines range from $500 to $50,000 per day.
2. Incomplete Applications
Missing information or incomplete drawings will delay your application by weeks. Always double-check requirements before submission.
3. Ignoring Zoning Bylaws
Building permits don't override zoning restrictions. Check setback requirements, height limits, and lot coverage before planning your project.
4. Missing Inspections
Skipping required inspections can result in having to open walls for inspection. Always schedule inspections at the required stages.
Special Considerations for Different Property Types
Heritage Properties
Additional heritage permits required. May need Heritage Preservation Board approval. Timeline: 3-6 months additional.
Condominiums
Condo corporation approval required before city permits. Must follow condo declaration and rules.
Ravine or Floodplain Areas
Additional TRCA (Toronto and Region Conservation Authority) approval required. Extra fees and timeline.
Designated Areas
Some areas have special design guidelines. May require Urban Design Review approval.
Working with Professionals
While homeowners can apply for permits themselves, working with professionals offers several advantages:
Benefits of Professional Help:
- Faster permit approval (professionals know the system)
- Fewer application errors and delays
- Proper documentation and drawings
- Knowledge of latest code requirements
- Assistance with inspection scheduling
- Liability protection and insurance coverage
Recent Changes to Toronto Permit Process (2025)
Toronto has implemented several changes to streamline the permit process:
- Online portal improvements: Faster application processing
- Expedited review: Available for simple renovations (additional fee)
- Virtual inspections: Available for certain types of work
- Reduced fees: For accessible renovations and energy efficiency upgrades
- Dedicated support: For homeowners undertaking their first renovation
Resources and Contact Information
Key Toronto Building Resources:
- Toronto Building: 416-397-5330
- Online Permit Portal: permit.toronto.ca
- Customer Service Centres: Etobicoke, North York, Scarborough
- Building Code Helpline: 1-800-668-9938
- Toronto Building Website: toronto.ca/building-permits
Timeline Planning for Your Project
Realistic timeline planning is essential for successful renovations:
Simple Renovation
6-10 weeks
Permit + Construction
Major Renovation
12-20 weeks
Permit + Construction
Home Addition
20-36 weeks
Permit + Construction
Related Services
Need Help with Permits?
Our experts handle the entire permit process, ensuring compliance and avoiding costly delays.


