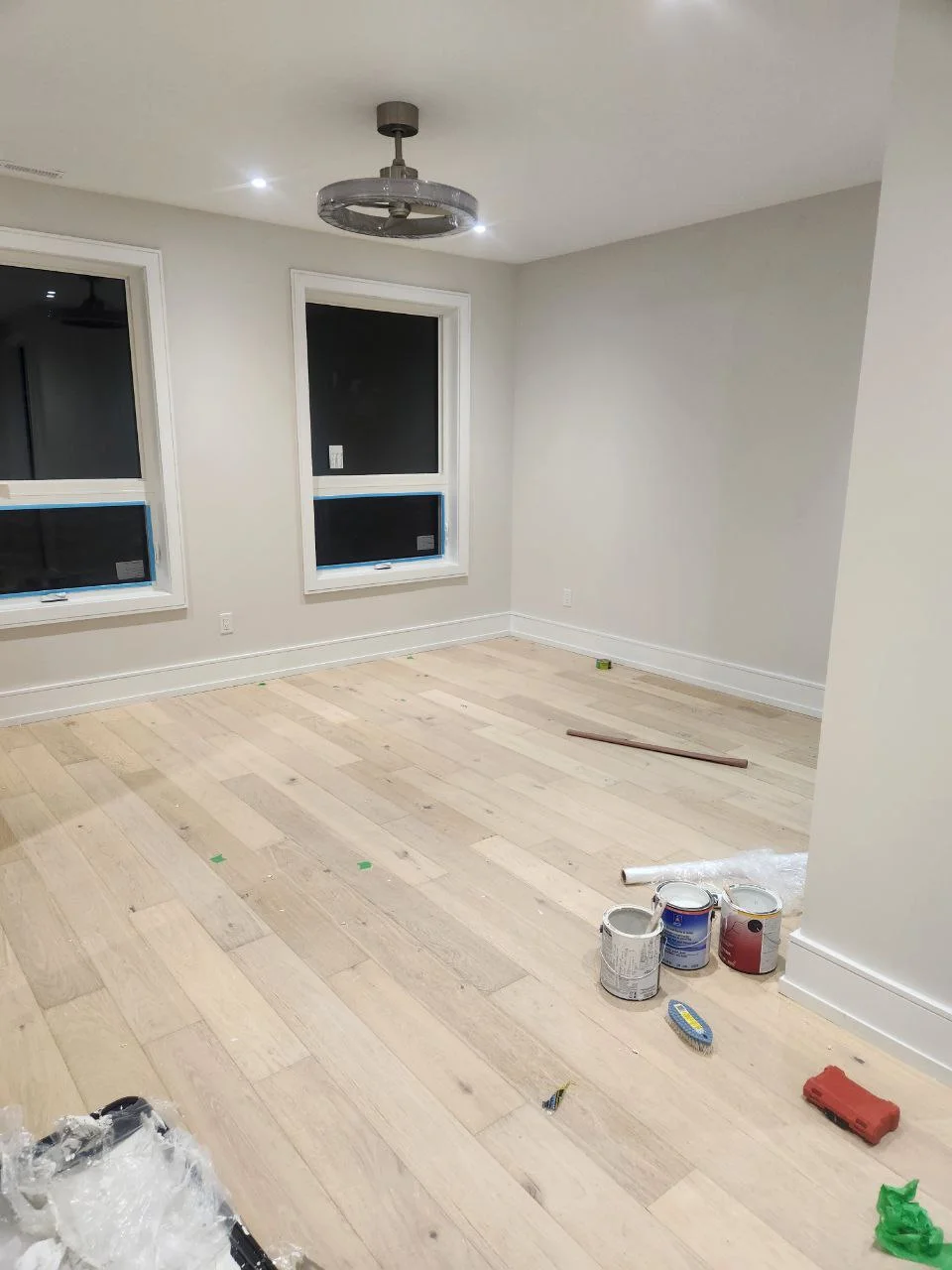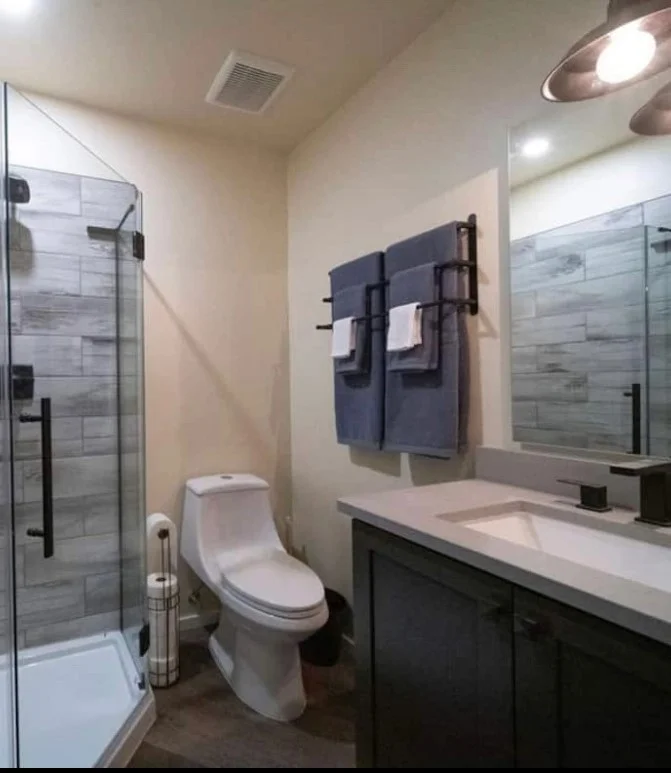Second Story Addition: Complete Cost Guide
Planning a second story addition in Toronto? Complete cost breakdown, timeline, and design considerations for your home expansion project.

Table of Contents
Why Choose a Second Story Addition
In Toronto's competitive real estate market, adding a second story to your home can be a smart investment. It doubles your living space without sacrificing yard space, making it ideal for growing families in neighborhoods where moving up isn't feasible.
Key Benefits
- Double Living Space: Add 800-1,500 sq ft without expanding your footprint
- Preserve Yard Space: Maintain outdoor living areas and garden
- Increase Property Value: Average 60-70% ROI in Toronto market
- Avoid Moving Costs: Stay in your established neighborhood
- Custom Design: Create spaces tailored to your family's needs
💡 Toronto Market Advantage
With Toronto's average home price exceeding $1 million, adding a second story often costs less than upgrading to a larger home in the same neighborhood.
Complete Cost Breakdown
Second story additions in Toronto typically range from $250,000 to $500,000, depending on size and complexity. Here's a detailed breakdown:
| Component | Cost Range | Per Sq Ft |
|---|---|---|
| Foundation Reinforcement | $30,000 - $60,000 | $40-75 |
| Framing & Structure | $50,000 - $100,000 | $60-125 |
| Roofing | $20,000 - $40,000 | $25-50 |
| Windows & Doors | $15,000 - $35,000 | $20-45 |
| Plumbing & HVAC | $25,000 - $50,000 | $30-65 |
| Electrical | $15,000 - $30,000 | $20-40 |
| Insulation & Drywall | $20,000 - $40,000 | $25-50 |
| Flooring & Finishes | $30,000 - $60,000 | $40-75 |
| Permits & Fees | $10,000 - $25,000 | $15-30 |
Total Project Costs by Size
- 800 sq ft addition: $200,000 - $320,000
- 1,000 sq ft addition: $250,000 - $400,000
- 1,200 sq ft addition: $300,000 - $480,000
- 1,500 sq ft addition: $375,000 - $600,000
Factors Affecting Costs
Several factors can significantly impact your second story addition costs:
Structural Considerations
- Foundation Capacity: Older homes may need foundation underpinning ($20,000-$50,000 extra)
- Wall Support: Load-bearing wall modifications and beam installations
- Staircase Location: New staircase construction affects first-floor layout
- Roof Integration: Complex roof lines increase costs
Quality Level
- Basic Finish: $250-$300 per sq ft (standard materials)
- Mid-Range: $300-$400 per sq ft (better materials, some custom features)
- High-End: $400-$600+ per sq ft (premium materials, custom everything)
Location-Specific Factors
- Toronto Zoning: Height restrictions and setback requirements
- Heritage Districts: Additional approvals and design constraints
- Access Issues: Tight urban lots increase labor costs
- Neighborhood Standards: Design review requirements in some areas
Design Considerations
Thoughtful design ensures your second story addition integrates seamlessly with your existing home:
Exterior Design
- Architectural Consistency: Match existing style and materials
- Window Placement: Balance natural light with privacy
- Roof Design: Ensure proper drainage and snow load management
- Siding Integration: Seamless transition between old and new
Interior Layout
- Staircase Design: Space-efficient and aesthetically pleasing
- Room Configuration: Master suite, additional bedrooms, home office
- Ceiling Heights: Standard 8' vs. 9' or vaulted ceilings
- Closet Space: Adequate storage for new bedrooms
💡 Popular Second Story Layouts
Most Toronto homeowners opt for a master suite with ensuite and walk-in closet, plus 2-3 additional bedrooms and a shared bathroom.
Permit Process in Toronto
Second story additions require multiple permits and approvals in Toronto:
Required Permits
- Building Permit: Structural plans, engineering calculations
- Zoning Compliance: Height, setback, and lot coverage verification
- Heritage Approval: If applicable in designated districts
- Committee of Adjustment: If variances are required
Timeline & Costs
- Plan Preparation: 2-4 weeks ($5,000-$15,000)
- Permit Review: 6-12 weeks ($10,000-$25,000 in fees)
- Inspections: Multiple stages throughout construction
Project Timeline
A typical second story addition in Toronto takes 6-9 months from start to finish:
Phase 1: Planning & Permits (2-4 months)
Design, engineering, permit applications, and approvals
Phase 2: Site Preparation (2-3 weeks)
Demolition, protection of existing areas, foundation work
Phase 3: Framing & Enclosure (4-6 weeks)
Structural framing, roofing, window installation
Phase 4: Rough-Ins (3-4 weeks)
Plumbing, electrical, HVAC, insulation
Phase 5: Finishing (4-6 weeks)
Drywall, flooring, trim, painting, fixtures
Phase 6: Final Inspections (1-2 weeks)
City inspections, final touches, cleanup
ROI and Value Analysis
Second story additions typically offer strong returns in the Toronto market:
Value Increase Factors
- Additional Square Footage: $400-$600 per sq ft in Toronto
- Bedroom Count: Moving from 3 to 4+ bedrooms significantly increases value
- Master Suite: Premium feature for modern buyers
- Neighborhood Context: Larger homes in area command higher prices
ROI by Toronto Area
- Core Toronto: 65-75% ROI (high demand, limited space)
- North York: 60-70% ROI (family-oriented neighborhoods)
- Etobicoke: 55-65% ROI (more space available)
- Scarborough: 50-60% ROI (emerging areas)
📈 Value Example
A $350,000 second story addition adding 1,000 sq ft could increase your home's value by $225,000-$262,500 in Toronto's current market.
Ready to Expand Your Home?
Our Toronto addition specialists can help design and build your perfect second story addition. Get a detailed cost breakdown and timeline.
Related Articles

Home Addition vs. Moving: What's Right for You?
Read More →
Understanding Toronto Building Permits for Renovations
Read More →